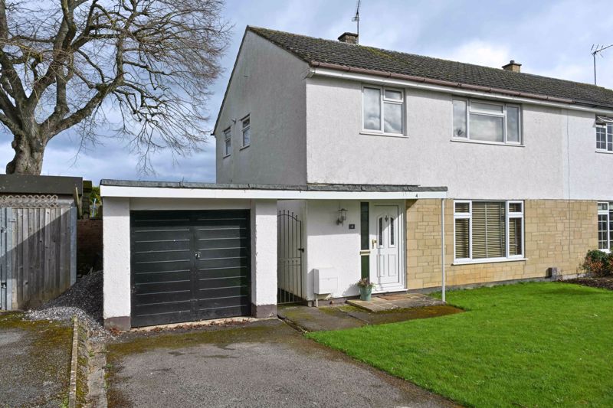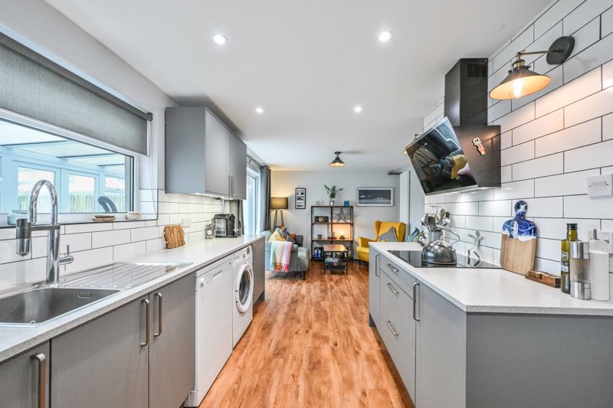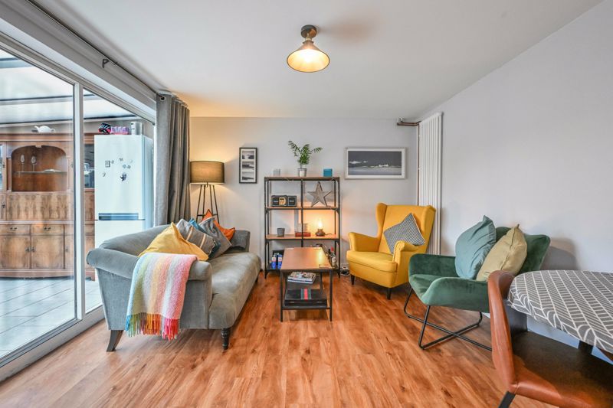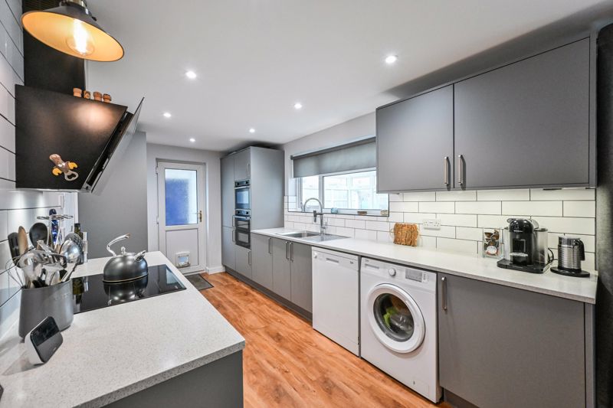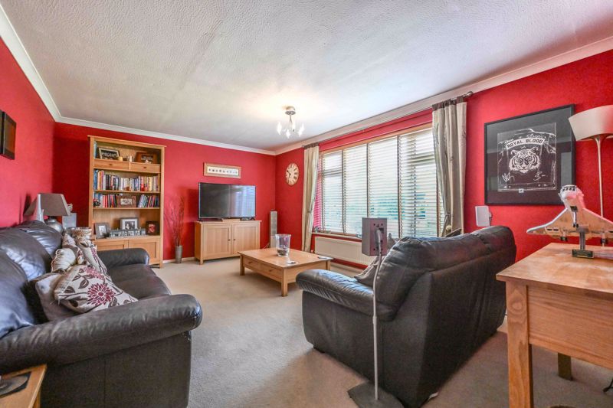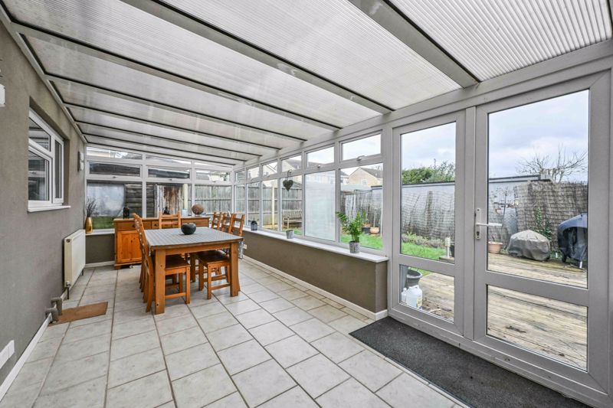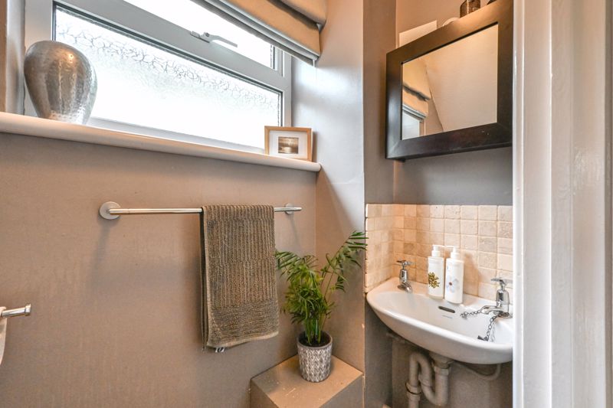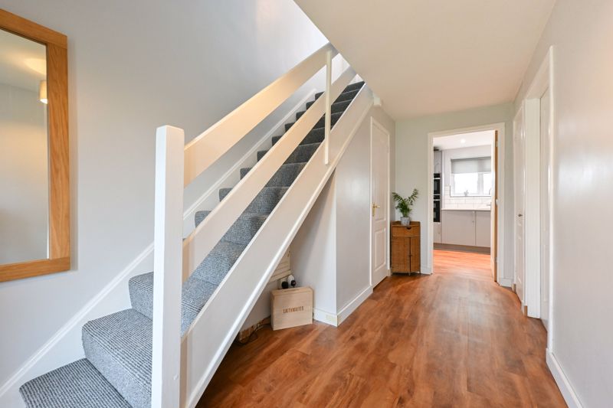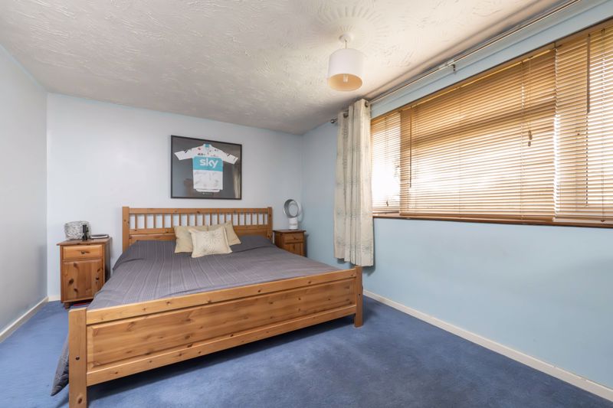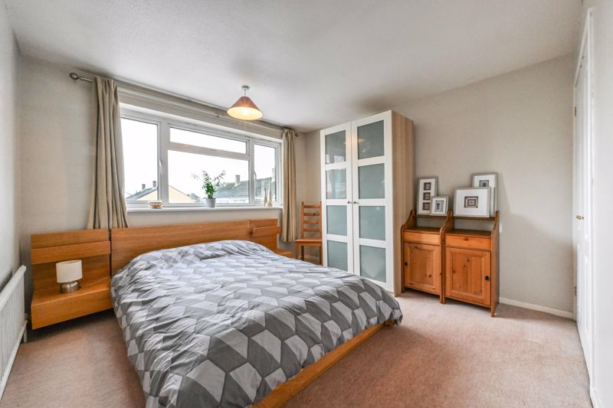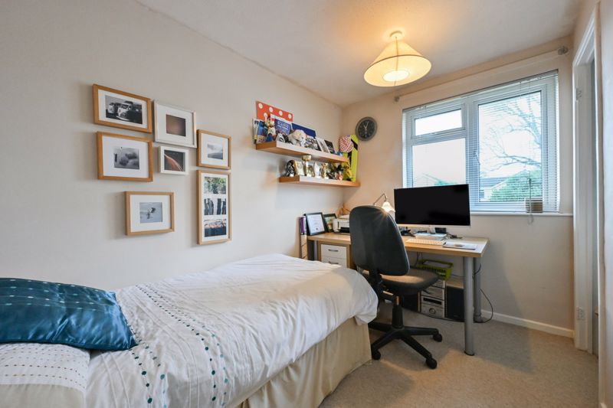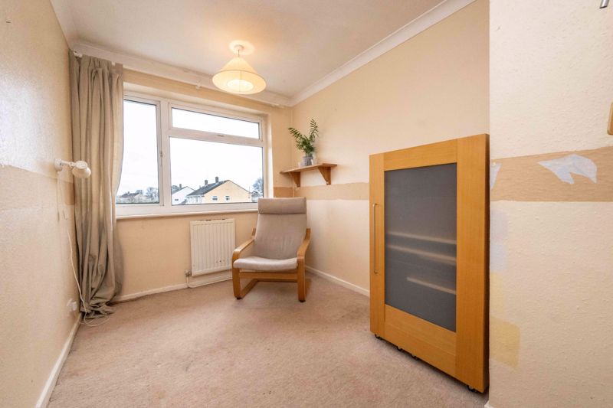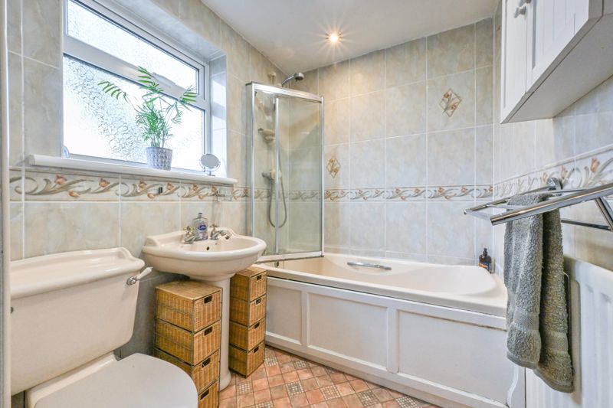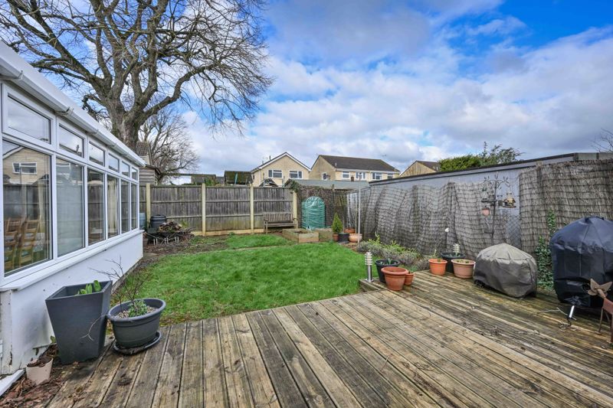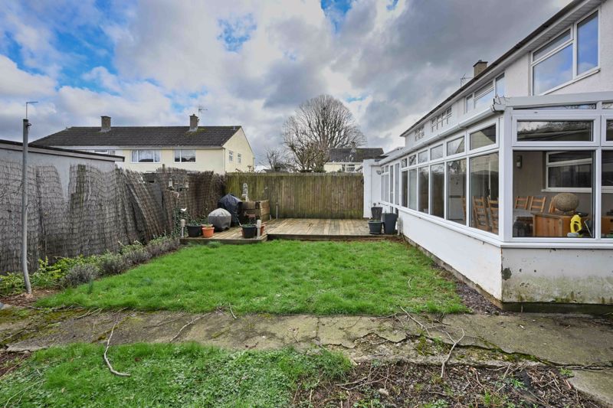Entrance Hall
UPVC front door, Artex skim ceiling, pendant light fitting, neutral walls, white ladder radiator, stairs leading to first floor. Storage cupboard containing shelving and hooks.
Lounge
12' 0'' x 16' 10'' (3.65m x 5.13m)
Two panel white wooden door, Artex ceiling, chrome light fitting, coving to walls and ceiling, red walls, UPVC window overlooking front aspect, radiator with trv, neutral fitted carpets.
Cloakroom
Two paneled white wooden door, UPVC obscured window, white WC, sink and pedestal, grey walls with laminate flooring.
Kitchen Family Room
11' 4'' x 24' 5'' (3.45m x 7.44m)
White wooden door, plaster skim ceiling with inset spot light bulb, range of wall and base units with grey door fronts and chrome handles. Larder style cupboard with pullouts, integrated fridge freezer, eye line double oven, Samsung induction hob, Franke extractor hood, stainless steel sink with Chrome filter drinking water tap. UPVC window overlooking conservatory, space for washing machine, space for dishwasher, white sparkle square edge Karonia work surface, white subway style tiles, wood effect laminate flooring. UPVC sliding door leading to side of property.
Living Area
Grey walls, white vertical wall radiator, UPVC sliding doors leading to conservatory.
Conservatory
9' 3'' x 24' 5'' (2.82m x 7.44m)
UPVC conservatory with brick base, UPVC doors leading to garden, two walls light, radiator, tiled floor.
Stairs and Landing
Leading to first floor, grey walls, white wooden hand rail, grey fitted carpet, UPVC window overlooking side aspect, pendant light fitting, loft access,
Cupboard containing Valiant boiler.
Bedroom One
14' 1'' x 10' 1'' (4.29m x 3.07m)
Located at the front of the property, two panel white wooden door, Artex ceiling, pendant light fitting, UPVC window overlooking front aspect, built-in double wardrobe with pair of two paneled white wooden doors, light blue walls, radiator, fitted blue carpet.
Bedroom Two
11' 0'' x 12' 11'' (3.35m x 3.93m)
Located to rear of the property, two panel white wooden door, Artex ceiling, light pendant, built in wardrobe with pair of wooden white doors, UPVC window, radiator, neutral fitted carpet.
Bathroom
Two paneled white wooden door, Artex ceiling with a flush white light fitting, inset spot light bulb, beige mottled tiles with floral half height decorative tile, UPVC obscured window, Cream bathroom suite with sink and pedestal, bath with Mira fitted shower, glass shower screen, radiator, vinyl flooring.
Bedroom Three
6' 10'' x 10' 0'' (2.08m x 3.05m)
Located to the front, two paneled white wooden door. Artex ceiling, pendent like fitting, neutral walls, UPVC window to front built-in wardrobe, radiator and cream fitted carpets.
Bedroom Four
7' 0'' x 9' 3'' (2.13m x 2.82m)
Two paneled white wooden door, light pendant coving to ceiling and walls, wallpaper walls, white radiator, UPVC window overlooking rear aspect and cream fitted carpets.
Rear Garden
Enclosed rear garden, decking area, lawn area, mature borders, garden shed with power and lighting, outhouse with personnel door, outside tap, access to garage and gated front access.
Garage
Up and over garage door, power and lighting.




