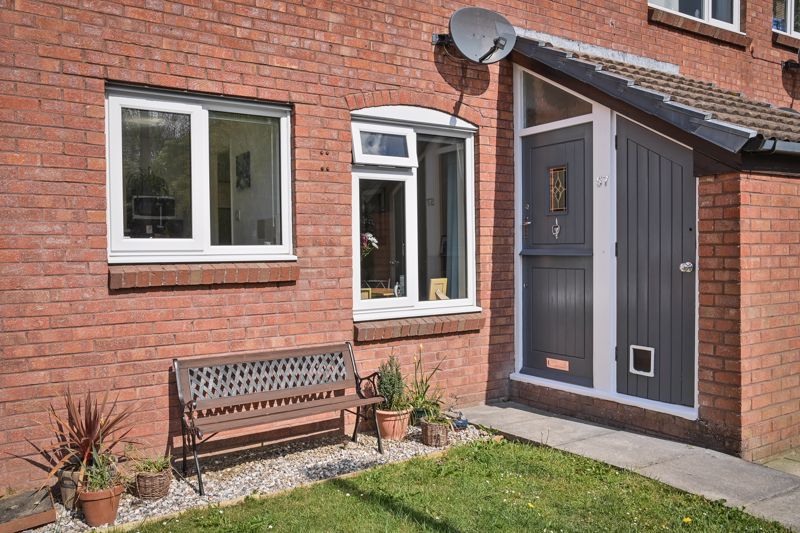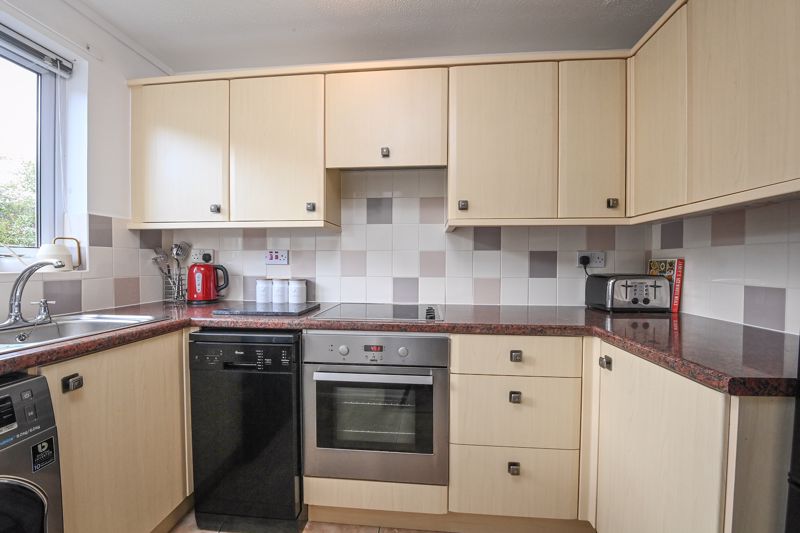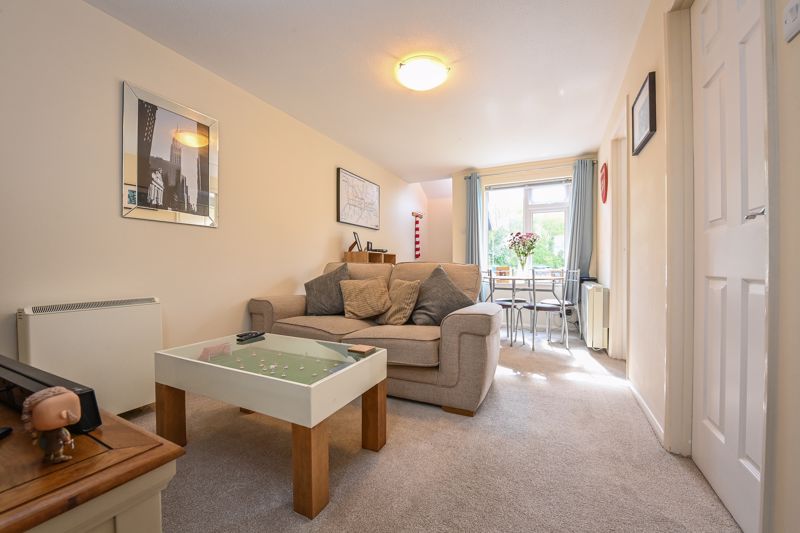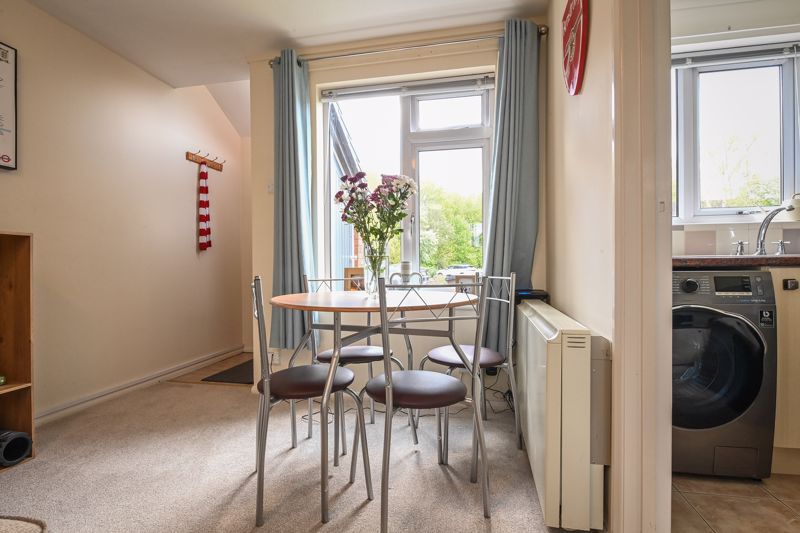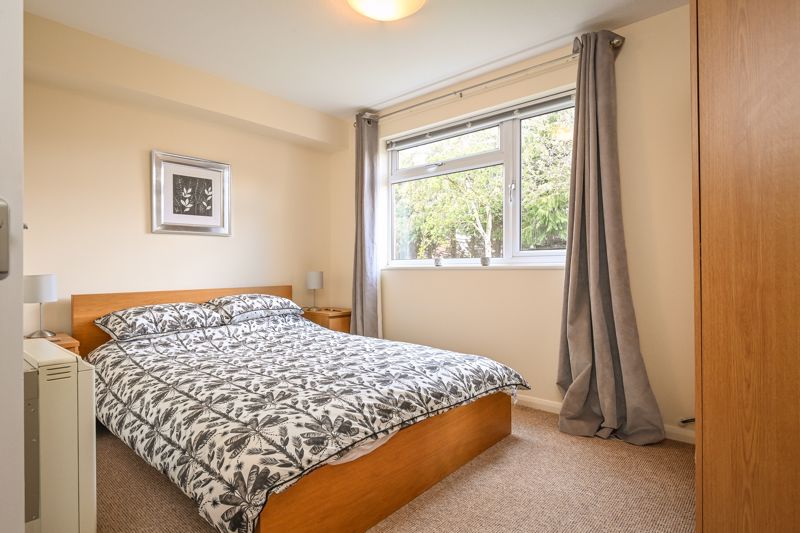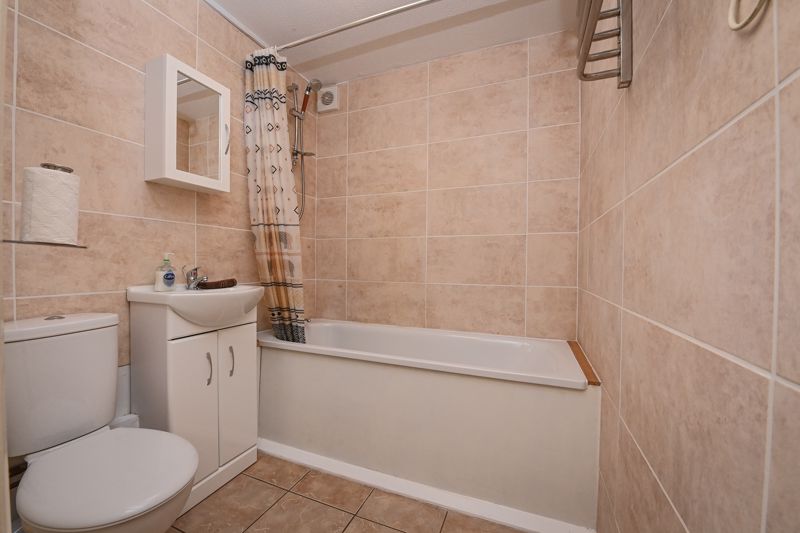Entrance Porch
Grey wooden stable door, obscured glass above door.
Lounge/Diner
19' 11'' x 9' 0'' (6.07m x 2.74m)
Artex ceiling, bulkhead light fitting, neutral walls, two night storage heaters, UPVC window overlooking front aspect, neutral fitted carpet.
Kitchen
9' 2'' x 5' 9'' (2.79m x 1.75m)
Upvc double glazed window to front, wall and base units, worksurfaces, tiled splashbacks, stainless steel single drainer sink unit, ceramic tiled floor, built-in electric oven, built-in electric hob, cooker hood over, space for slim washer dishwasher, space for fridge/freezer, space for washing machine.
Bathroom
Six panel white wooden door, artex ceiling, two pendant light fittings, cupboard containing water tank, neutral walls, extractor fan, white bathroom suite comprising of bath with electric shower over, sink with vanity unit, wc, chrome towel rail heater at high level, beige tile floor.
Bedroom
11' 9'' x 10' 8'' (3.58m x 3.25m)
Six panel white wooden door, bulkhead light fitting, neutral walls, UPVC window over looking rear aspect, night storage heater, storage cupboard, beige fitted carpet.




